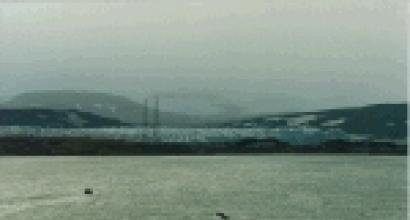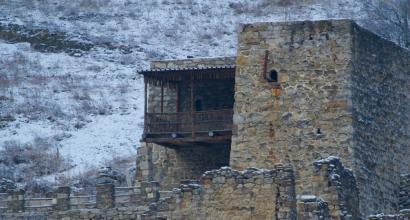Academic club house. Residential complex "October
Club house "Academic" is a brick five-storey two driveway building with a two-level underground parking. The facades of the house are designed in the same style: finishing with bricks and the technology of "wet" plastering. The color scheme is based on the use of a harmonious contrast of shades of red and beige. it new project, which combines the most comfortable living conditions in big city... Buying an apartment in the Akademichesky club house, you can forget about the problem of parking and car safety: the house has 47 underground garages with automatic gates.
Infrastructure
The indisputable advantage of the Akademichesky club house is its attractive location in one of the most green areas of the city of Voronezh with a well-developed social infrastructure - Birch Grove. Within walking distance are several schools and kindergartens, institutes, clinics, hospitals, across the road is a modern sports complex with a swimming pool. The new building is surrounded by several parks: in the north-west there is a park named after A. K. D. Glinka, in the northeast, Academic Park, in the west Botanical Garden and in the southwest Central park culture and recreation.
Transport
Buses:
No. 16v (Plant GOO → Branch of the dental clinic No. 6),
# 33k (Perkhorovich (Perkhorovich street) → Perkhorovich (Perkhorovich street))
No. 34 (VASO → Shopping and entertainment complex City-Park Grad (Central entrance) (final))
Route taxi
№A70 (Perkhorovich (Perkhorovich street) → Airport)
# 3 (Chapaeva (Chapaeva st.) → Military Town)
№25а \u200b\u200b(Plant GOO → VPI Student Town)
No. 47 (School (Leninsky Prospect) → Antonova-Ovseenko)
# 50 (Perkhorovich (Perkhorovich street) → Institute of Genetics)
№70а (Perkhorovich (st. Perkhorovich) → Morozova)
# 313v (Turn to Rykan village → VPI Student Town)
Beautification
Playgrounds, closed area. For the construction of the playground, modern high-quality and durable playgrounds are used. An attractive view of the surrounding area is achieved through landscaping with the use of landscape design and the device of sidewalks with vibropressed tiles.
The club house is located in Central area Voronezh at the address: Voronezh, Ushinskogo str. 20. On the adjacent territory there are multi-storey buildings, from low-rise to high-rise buildings. Nearby is the park named after K. D. Glinka, as well as the Voronezh State Agrarian University named after Emperor Peter I, a secondary school and sports complex with swimming pool. Cozy apartments in a club house with a closed territory and underground parking. There are no elevators in the building. Traditionally high-quality construction, environmentally friendly materials and an individual approach to each new home have already become the hallmark of our company. The house has 70 apartments, incl. 45 one-room, 10 two-room, 15 three-room. For your comfort there is an underground parking, a courtyard closed from outsiders with elements of landscape design and a playground. Apartments are sold in accordance with Federal Law 214 on participation in shared construction, the developer's civil liability is insured.
Cost of apartments
Studios from 4 681 650 rub.
1 room from 5 580 610 rubles.
2 rooms from 6 910 470 rubles.
3 rooms from 12 014 761 rub.
4 rooms from 15 516 161 rubles.
LCD "October" on the map
The Oktyabr club house is a project from the construction company UZ Nord-Engineering. The future house is located in the Khoroshevo-Mnevniki area. Construction began in 2015.
Oktyabr is a large 23-storey building with a facade made of porcelain stoneware. The project was created according to an individual order from a well-known architectural bureau. Apartments in the new building are of business class. Buyers are offered apartments without planning, with different areas and high-rise ceilings, reaching a maximum of 3.3 meters. Due to the fact that the apartments are being sold completely empty, it is possible to combine some of the premises. Finishing by the developer is not provided. The builders will only install windows, doors and heating radiators.
Beautification
For the safety of residents, the complex will be equipped with a fire-prevention system, alarm system, round-the-clock video surveillance. Internet, television and home telephone will be stretched to the house. Public spaces will be decorated by designers, taking into account the general architectural concept of "October". Freight and passenger elevators of a foreign manufacturer will be installed at each entrance. The first floor of the future house will not be populated, but will be completely handed over for trade and commerce. The lobby will be equipped with areas for concierge service and security. The courtyard of the residential complex is planned to be freed from cars, for which a convenient underground parking for 112 cars will be created. They will also equip areas for storing unnecessary things. The area around the houses is currently being actively landscaped. In addition to creating green compositions, the project involves the creation of pedestrian paths and alleys.
Environment
The Khoroshevo-Mnevniki district has a well-developed infrastructure. There are school and preschool institutions, many supermarket chains, for example, "Magnit". By private transport, you can get to two shopping centerslocated near the metro station. The ecological situation can hardly be called favorable. An industrial zone is located not far from the residential complex. However, on the other side of the houses there are forests and water area. Serebryany Bor... There are many local attractions in the area: temples and a museum. Within walking distance from the "October" cinema, as well as an indoor skating rink, a fitness center.
Prices and layouts
Apartments in the new residential complex have a business class and a free layout. At the same time, prices are kept at a high level. On average, a standard apartment in Oktyabr will cost 9 million rubles.
Editorial opinion
The residential complex "October" has a classic architecture and free planning, which allows future residents to show their imagination in the design of the premises. The cost of one square. m is at an average level, but do not forget that the developer is currently constructing several business class facilities, thereby greatly increasing the risks of buyers.








 Layouts and prices for apartments in the residential complex "October"
Layouts and prices for apartments in the residential complex "October"
The cost of apartments may increase depending on the stage of construction and the dynamics of sales.| Rooms | S total | S residential | S kitchen | Floor | Price | Surrender | Layout |
|---|---|---|---|---|---|---|---|
| studio | 29.5 | 9.1 | - | 5 | 4 681 650 RUB 158,700 m 2 | Q3 2020 | |
| studio | 33.1 | 21.5 | - | 8 | 5 567 420 RUB 168,200 m 2 | Q3 2020 | |
| 1 | 34.3 | 9 | 16.6 | 5 | 5 580 610 RUB 162,700 m 2 | Q3 2020 | |
| 1 | 40.1 | 21.7 | 8.2 | 5 | 6 383 920 RUB 159,200 m 2 | Q3 2020 | |
| 2 | 44.1 | 6.6 | 19.1 | 5 | 6 910 470 RUB 156,700 m 2 | Q3 2020 | |
| 2 | 44.3 | 5.1 | 25.8 | 5 | 6 941 810 RUB 156,700 m 2 | Q3 2020 | |
| 3 | 70.8 | 42.6 | 10 | 6 | 12 014 761 RUB 169,700 m 2 | Q3 2020 | |
| 3 | 83.4 | 44.3 | 25.3 | 3 | 13 360 680 RUB 160,200 m 2 | Q3 2020 | |
| 4 | 92.8 | 43.2 | 27.8 | 8 | 15 516 161 RUB 167,200 m 2 | Q3 2020 | |
| 4 | 133.3 | 88.4 | 9.5 | 20 | 24 820 461 RUB 186,200 m 2 | Q3 2020 | |


